Lowcock Builders HQ
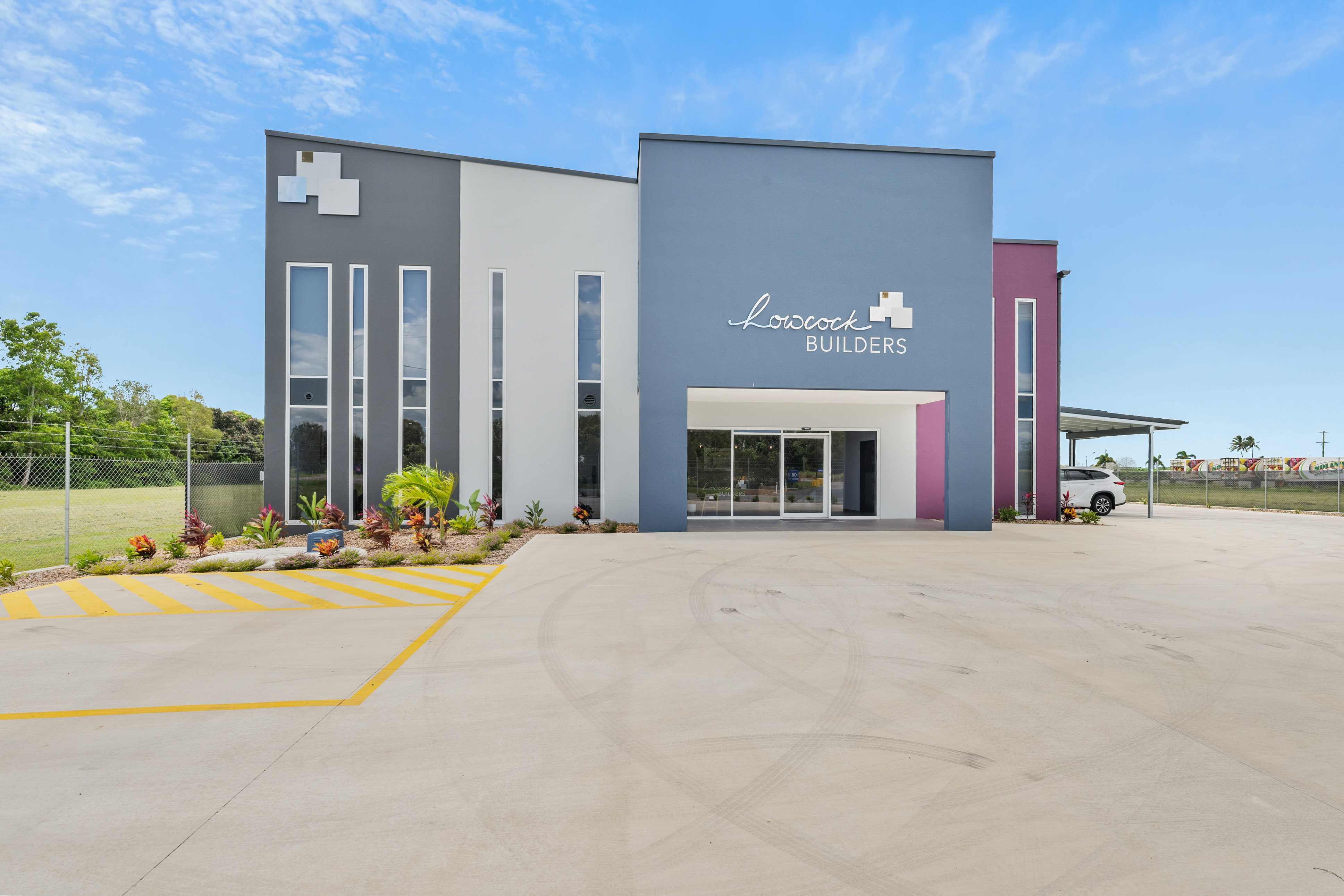
New Office & Head quartersLowcock Builders PROJECT DETAILS LOCATION: Bowen, QLD CLIENT: Lowcock Builders BUILD: Office Space TIME: 8mths DELIVERY The Lowcock Builders new office embodies a forward-thinking approach, transforming the existing environment into a modern and adaptable hub. The redesign enhances functionality and fosters collaboration, integrating various work areas while maintaining seamless connections to […]
Bowen State High School Resource Centre
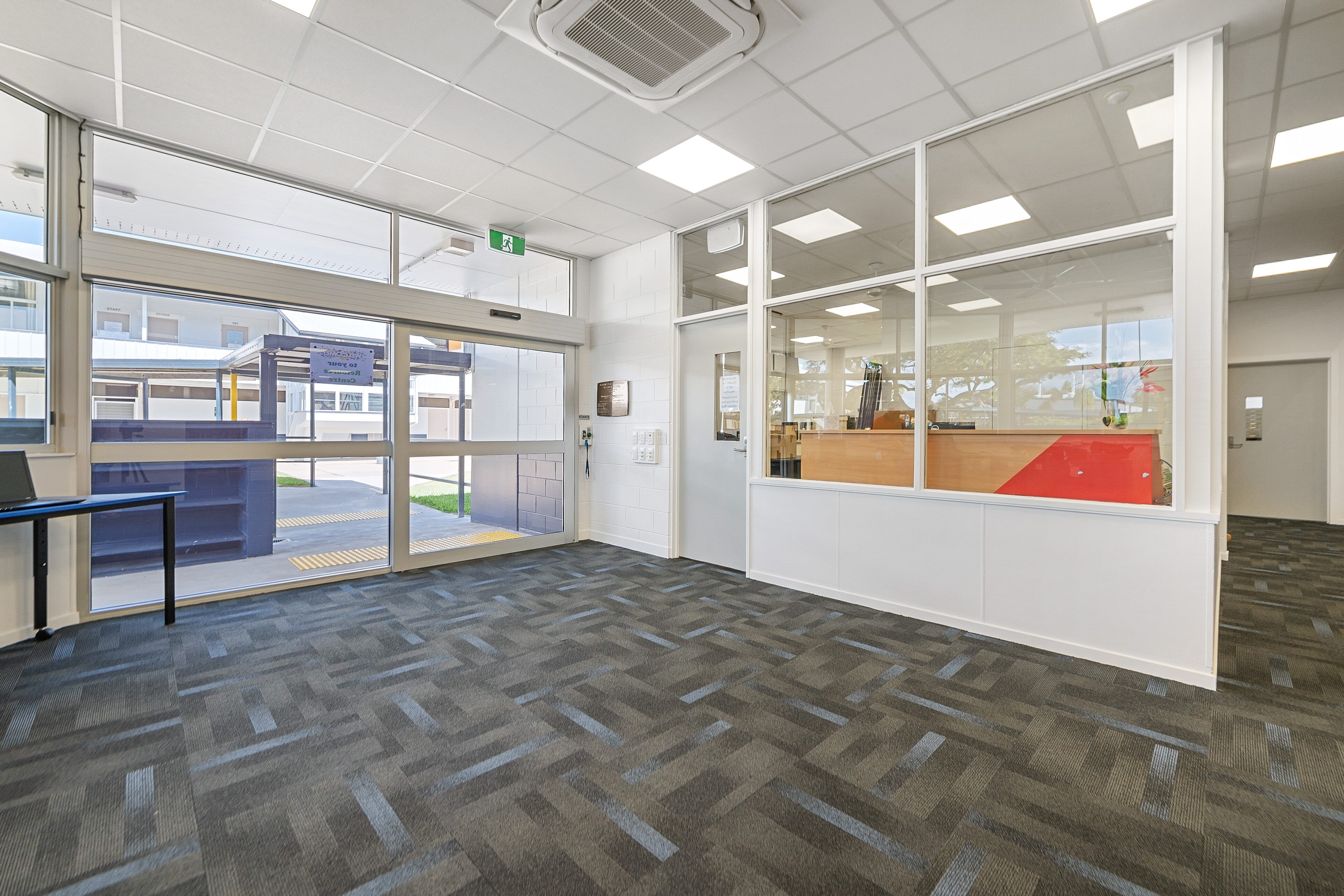
sIE & Flexi-Space Resource Centre UpgradeBowen State Hight School PROJECT DETAILS LOCATION: Bowen, QLD CLIENT: State Government BUILD: Educational / Upgrade TIME: <5 months VALUE: < $1-1.2M DELIVERY The project focuses on modernising and upgrading the existing resource centre, transforming it into a versatile learning hub. This includes incorporating alternative learning settings, two computer workrooms, […]
Science Lab, Proserpine State High School
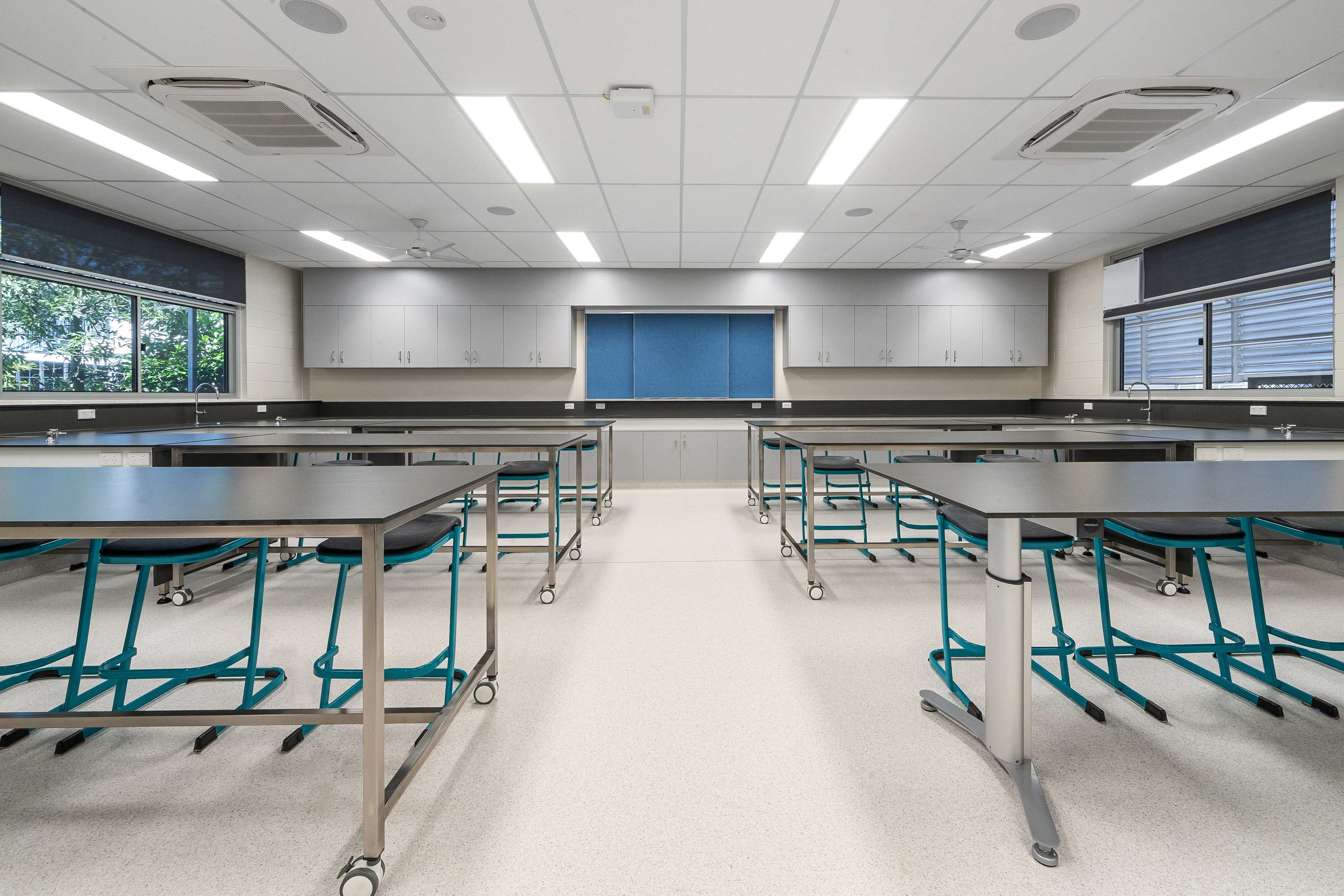
Science Lab Refurbishment Proserpine State High School PROJECT DETAILS LOCATION: Proserpine, QLD CLIENT: State Government BUILD: Educational / Refurbishment TIME: 5 months VALUE: < $1M DELIVERY The project encompassed a comprehensive refurbishment of two science rooms, including the adjacent prep room and storage cupboard, to modernise these classrooms and align them with current standards. This […]
Airlie Beach Car Wash Facility
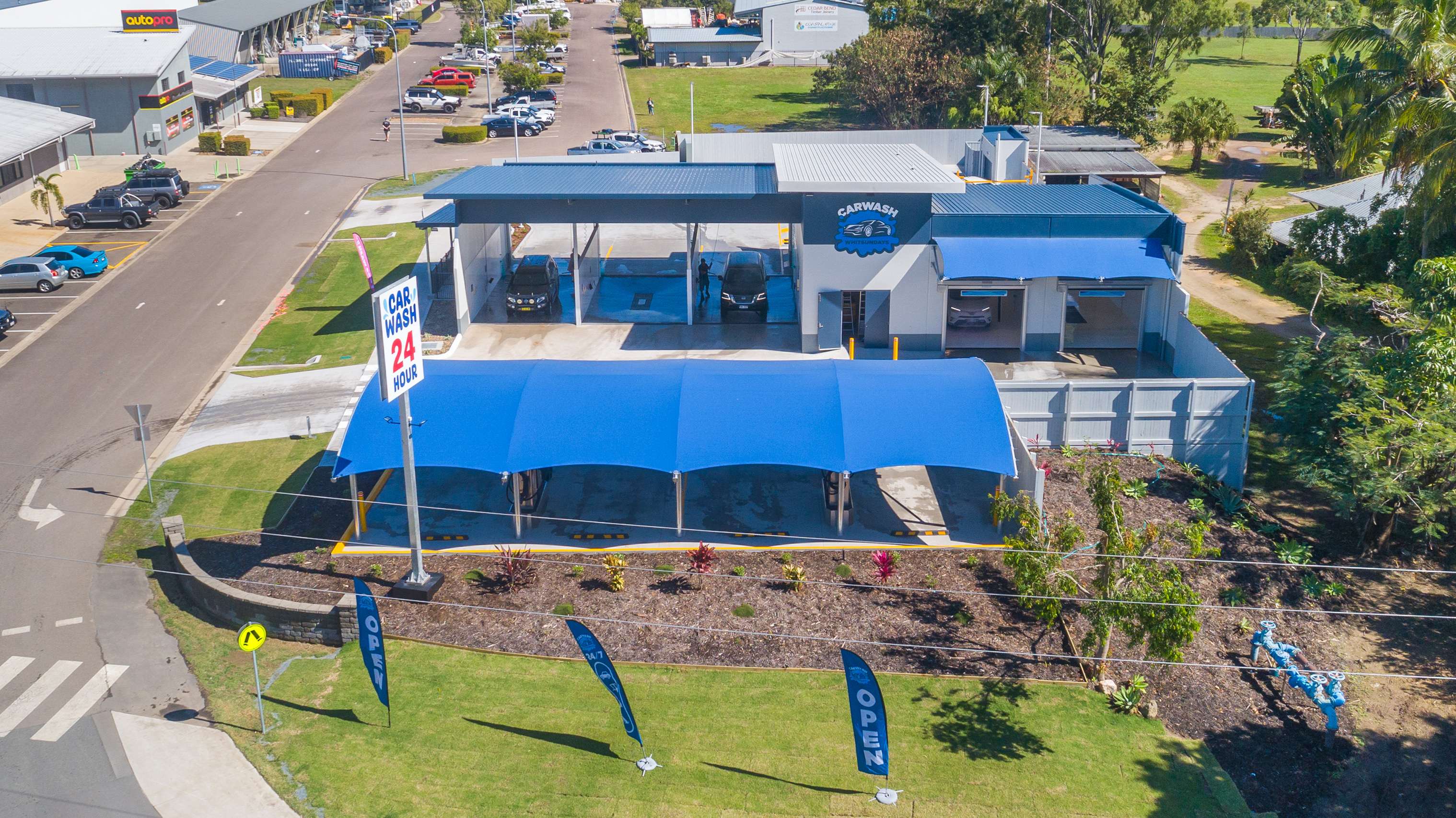
Airlie Beach Car Wash Facility PROJECT DETAILS DELIVERY LOCATION: Airlie Beach, QLD CLIENT: Private Partnership BUILD: Car Washing Facility TIME: < 9months VALUE: $2-2.5M The implementation of two automated car wash facilities, three manual wash bays, vacuum stations, a dog wash, and provisions for a future laundromat brought this project into existence. Its tilt panel […]
Hillview Unit Complex
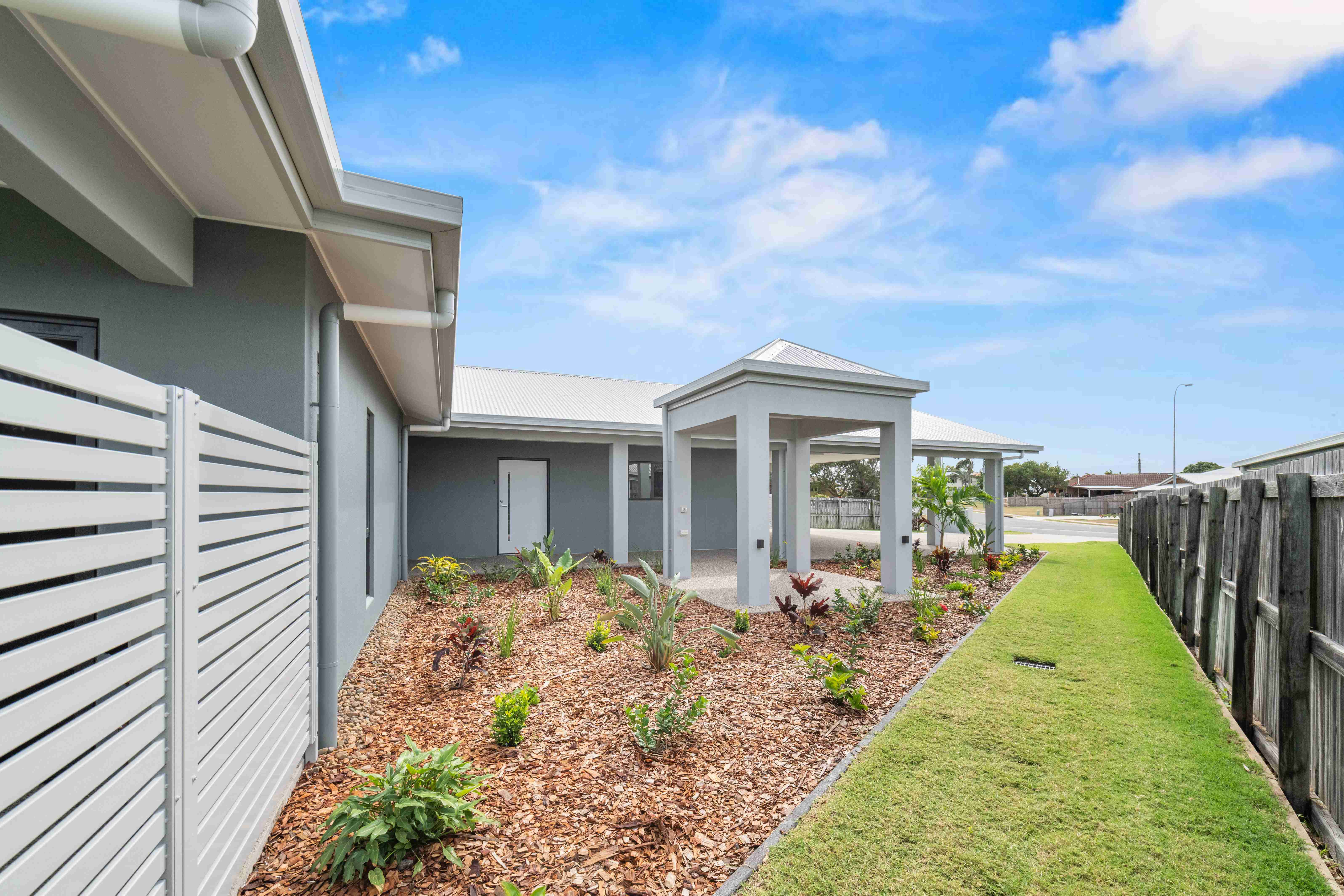
Hillview Unit Complex PROJECT DETAILS LOCATION: Bowen, QLD CLIENT: Accessible Living for all Australia BUILD: Speciality Disability Housing Units TIME: 10 months VALUE: $1-1.5M DELIVERY Meeting the requirements for specialty disability accommodation, this complex consists of 4 SDA High Dependency certified NDIS Units, along with an Onsite Overnight Assistance unit and pergola. Each unit features […]
Agriculture Centre of Excellence, Bowen TAFE
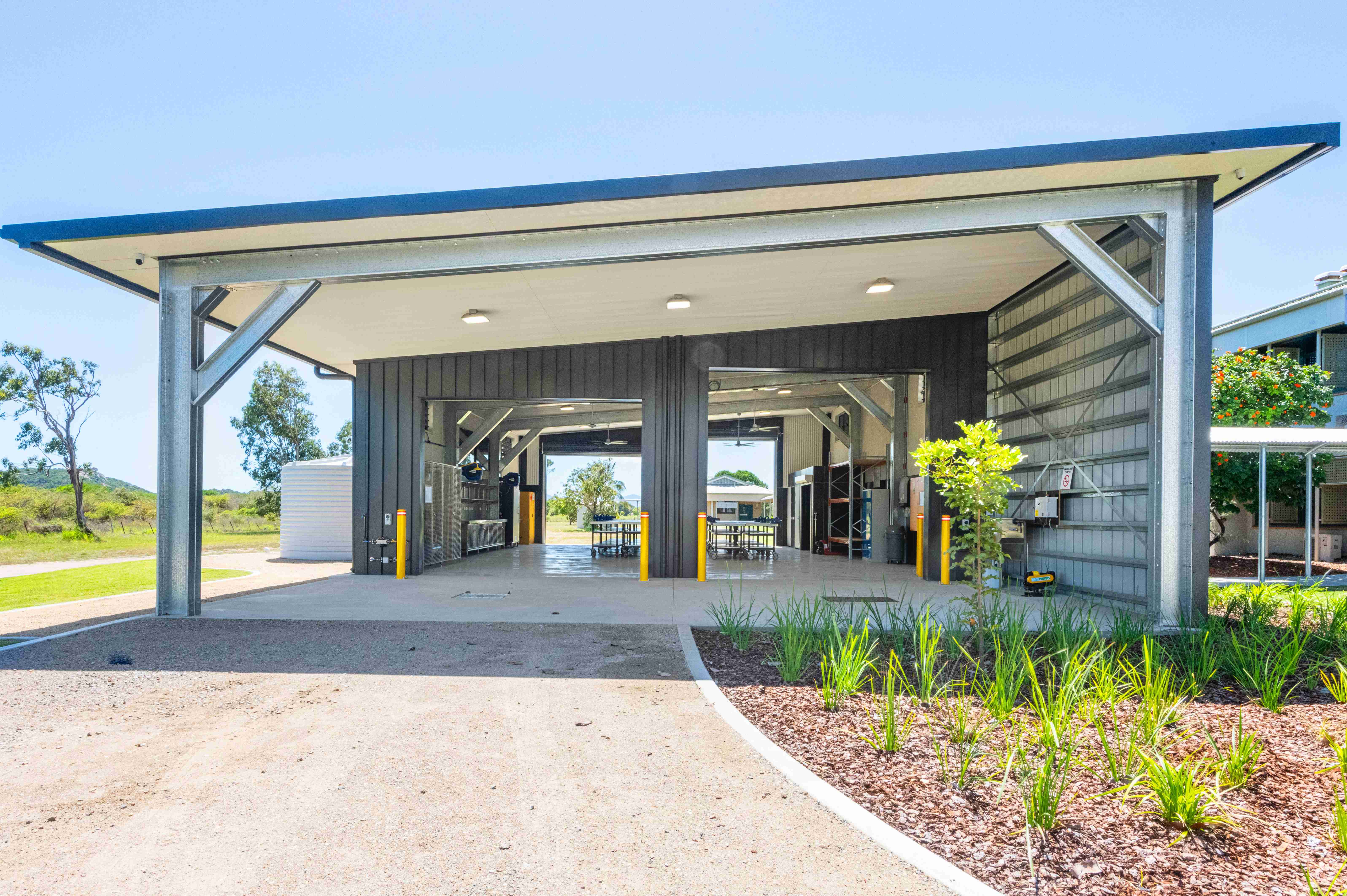
Agriculture Centre of ExcellenceBowen TAFE PROJECT DETAILS LOCATION: Bowen, QLD CLIENT: State Government BUILD: Educational Facility TIME: < 7months VALUE: $2.4M DELIVERY The Bowen TAFE Agriculture Centre of Excellence project is a Green Star initiative showcasing the following features: an Open Plan Workshop designed for versatile training purposes; a Grow Pod facilitating advanced horticultural training […]
Student Collaboration Space, Cannonvale TAFE
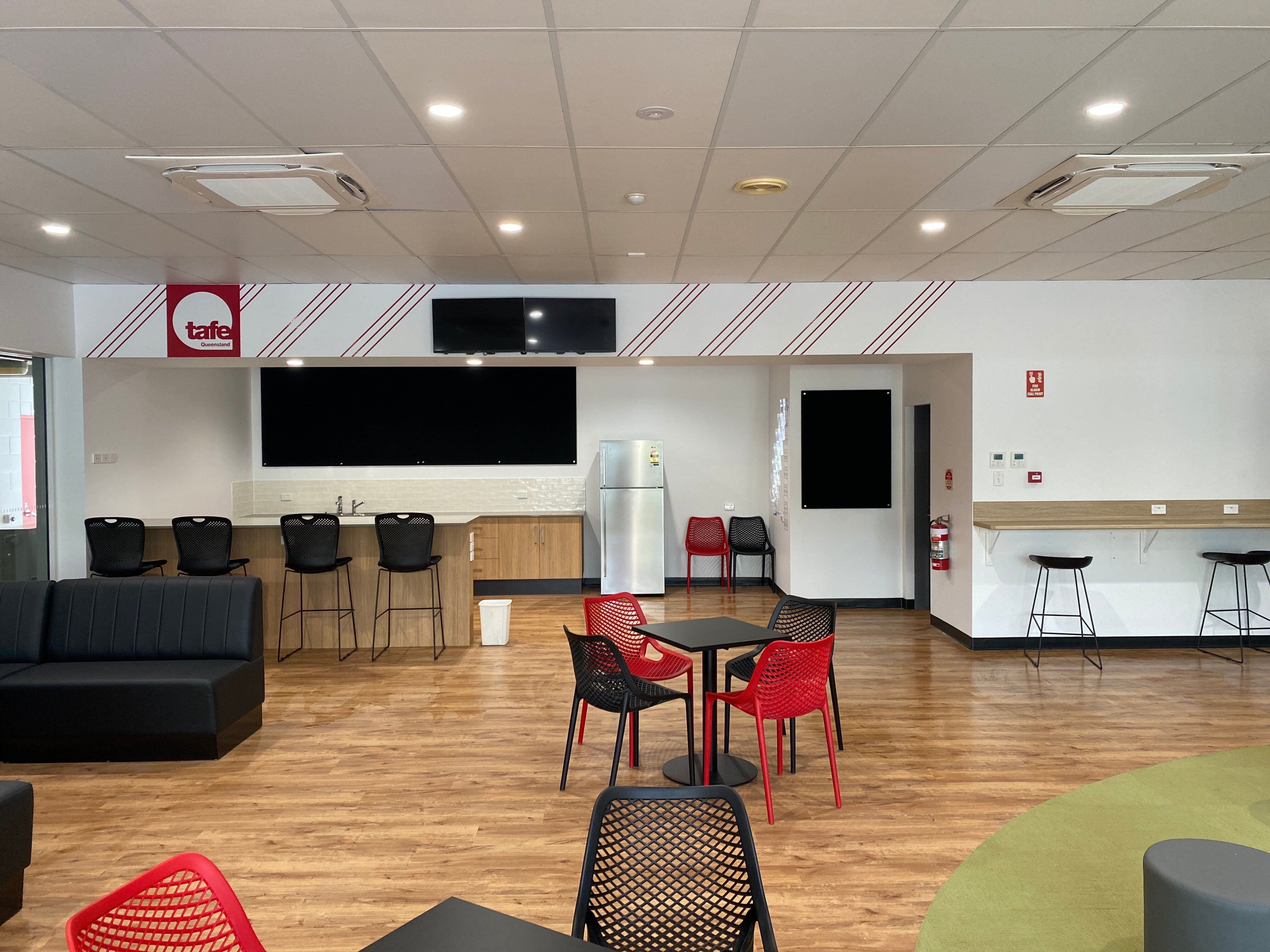
Student Collaboration SpaceCannonvale TAFE PROJECT DETAILS LOCATION: Cannonvale, QLD CLIENT: State Government BUILD: Educational Facility TIME: 3 months VALUE: $200K DELIVERY The refurbishment project for the Student Collaboration Space at Cannonvale TAFE was conceived to offer students and teaching staff an open-plan, creative, and welcoming environment. This versatile space serves as a study area, lunchroom, […]
Health Care Facility, Bowen TAFE
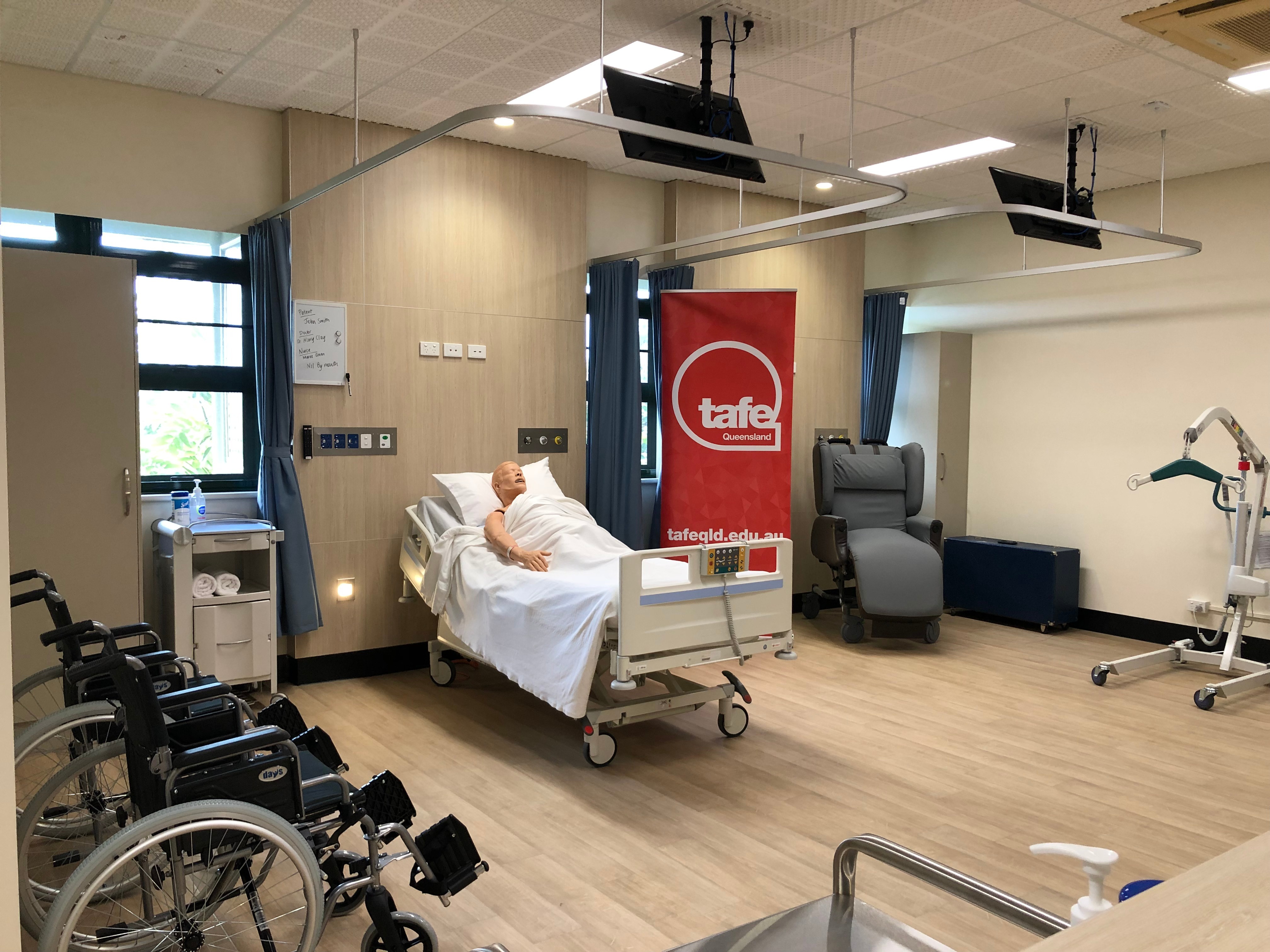
Health Care FacilityBowen TAFE PROJECT DETAILS LOCATION: Bowen, QLD CLIENT: State Government BUILD: Educational Facility TIME: < 3 months VALUE: $150K DELIVERY The construction of the healthcare facility at Bowen TAFE involves a new training room designed to meet the needs of nursing and aged care training on campus. Upon entering the healthcare training space, […]
Aquaculture Centre of Excellence, Cannonvale TAFE
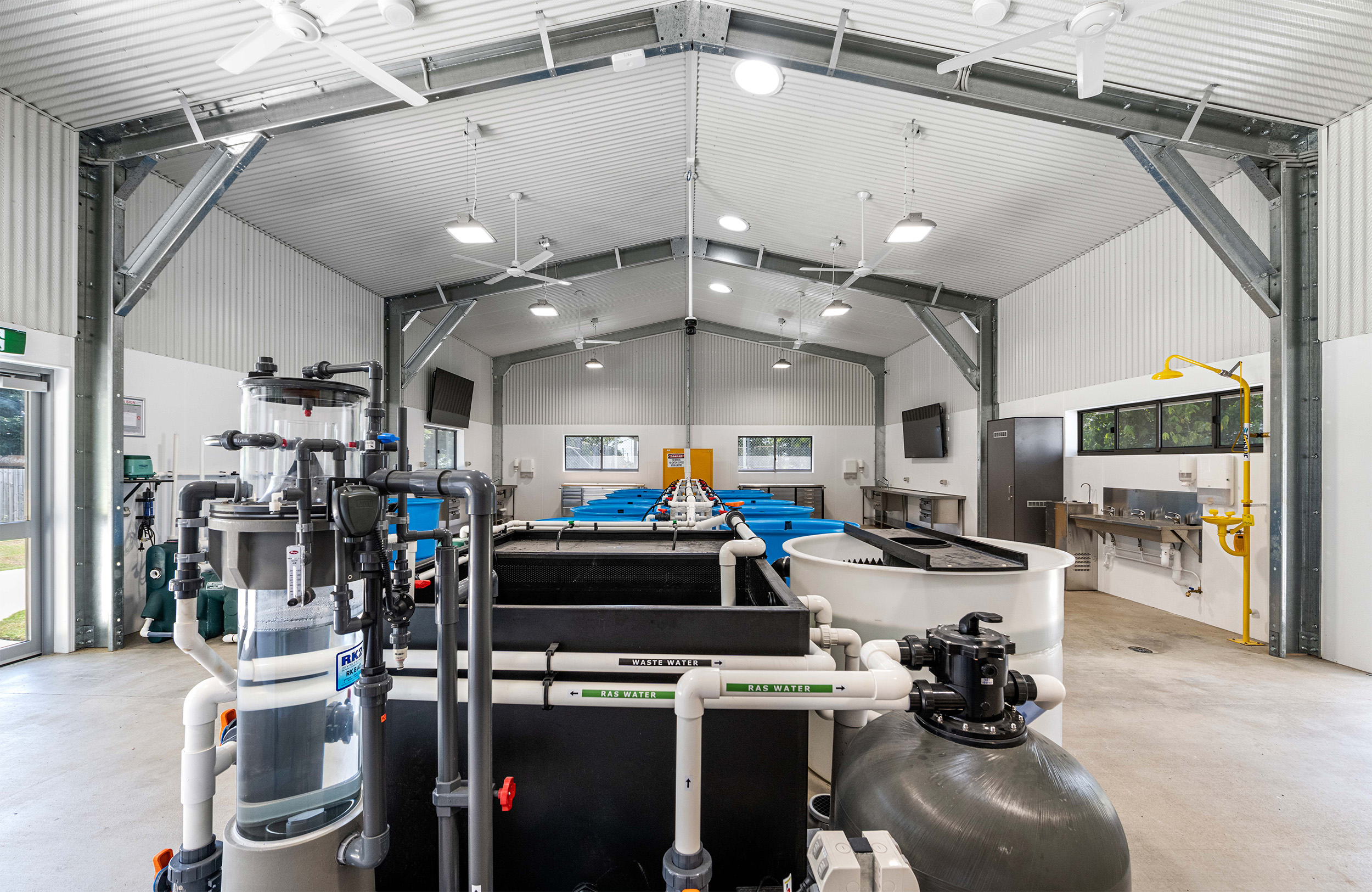
aquaculture Centre of ExcellenceCannonvale TAFE PROJECT DETAILS CLIENT: State Government LOCATION: Cannonvale, QLD TYPE: Educational Facility TIME: <7 months VALUE: $1.4M DELIVERY The Aquaculture Centre of Excellence project included the construction of an aquaculture workshop to accommodate aquaculture equipment, a mixed reality room enabling virtual reality learning and connectivity to other TAFE campuses, and enhancements […]
Livingstone Street Units
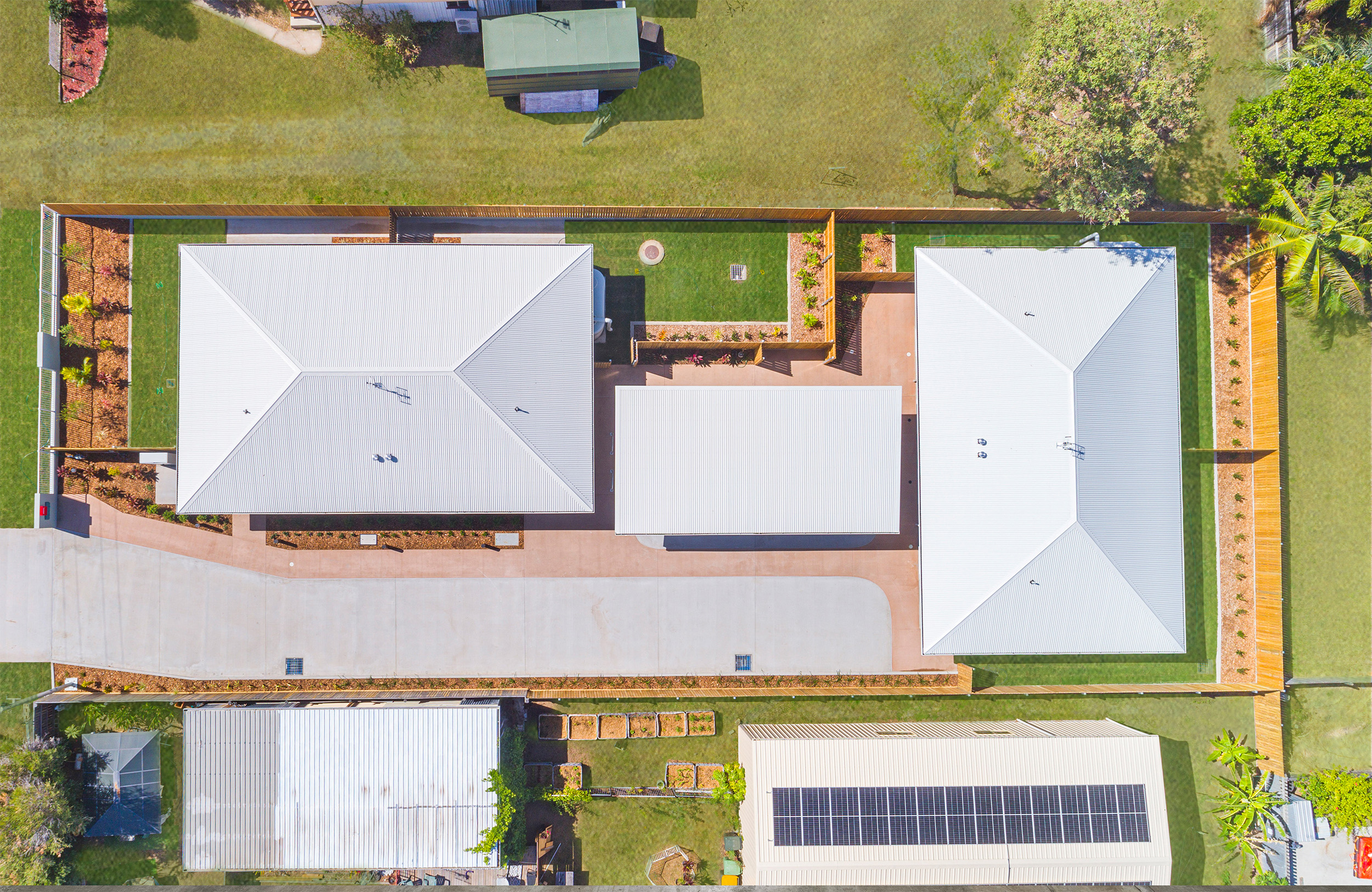
Livingstone Street Unit Complex PROJECT DETAILS CLIENT: State Government LOCATION: Bowen, QLD BUILD: Gold Standard Units TIME: 9 months VALUE: $1.5M DELIVERY This facility comprises four high-quality Gold Standard units, an undercover parking area, landscaped surroundings, private individual outdoor patios and courtyards, and concrete access roads serving all units. Each unit features one bedroom, one […]
